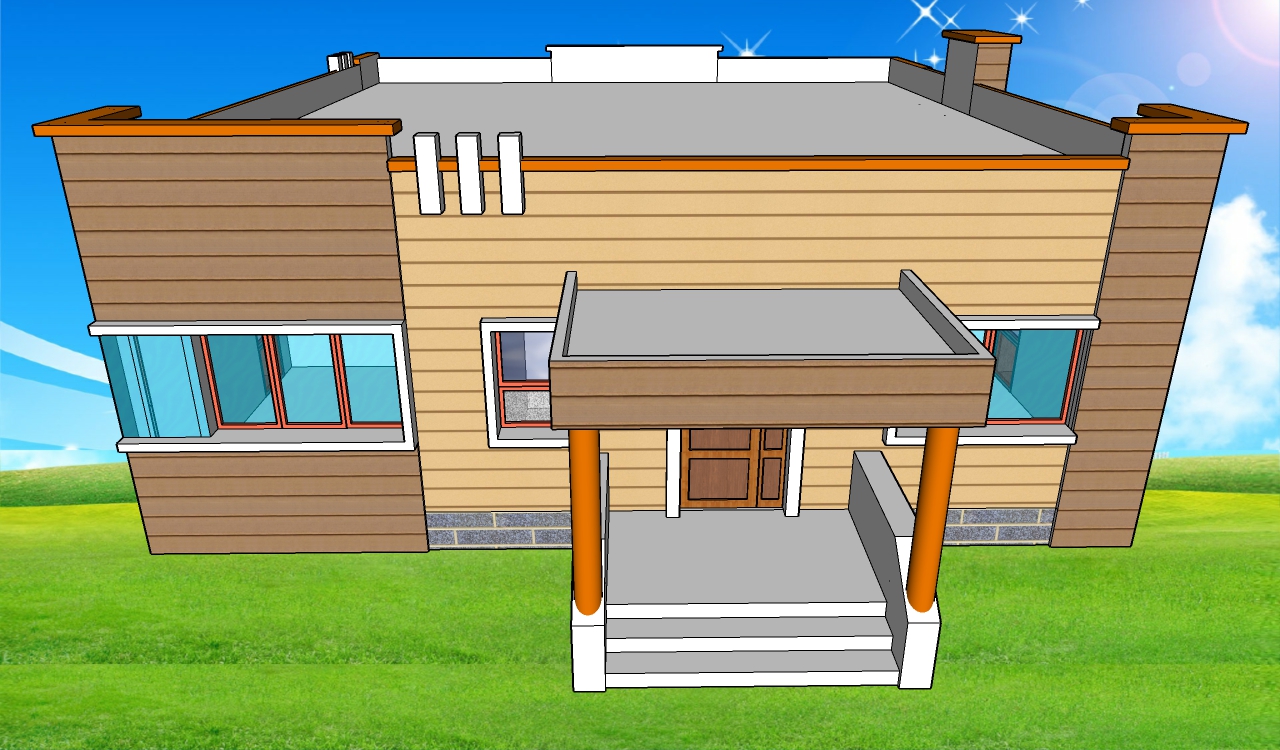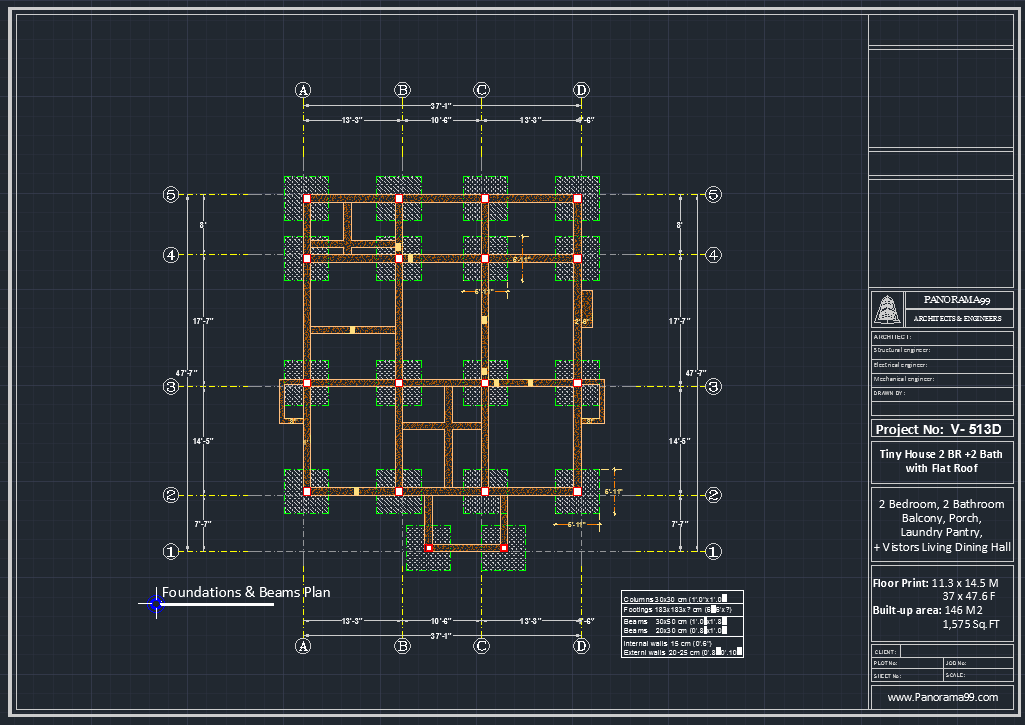*
General Notes:
1-
We are selling all the house plans as digital Sale only, Nothing will be sent
by Post / Mail.
2-
You will get Two Sets of detailed drawings as digital PDF files, in both units
Feet and Meter.
3-
Please take print using (A2 or A3 paper size) only, Don't print as A4 size.
4-
All the house plans ready to download in our shop on the following Link:










